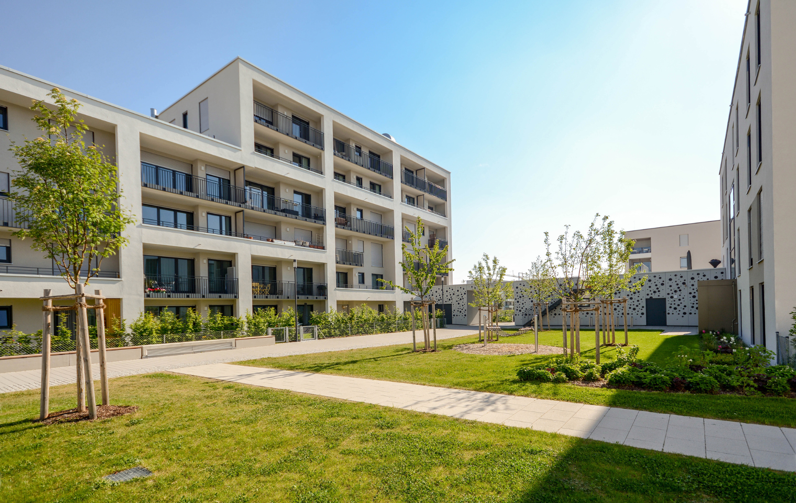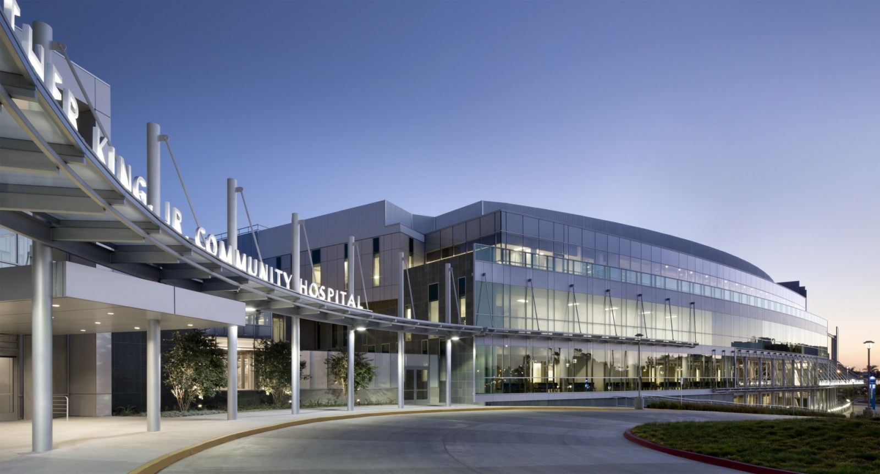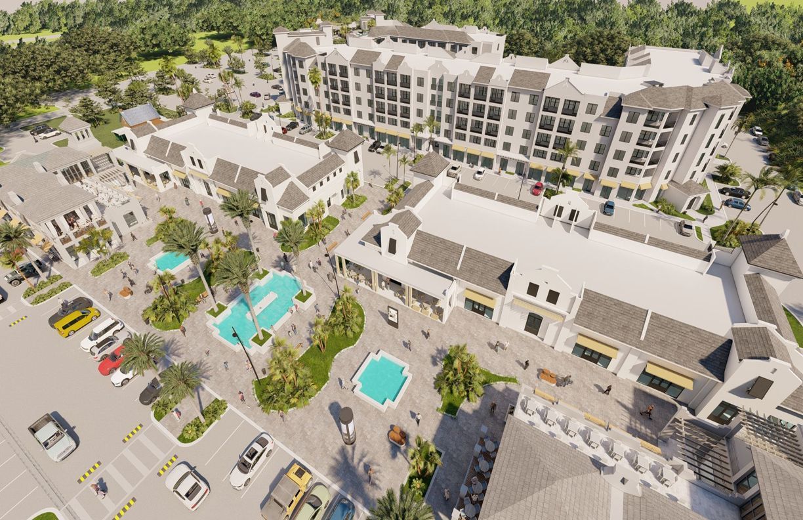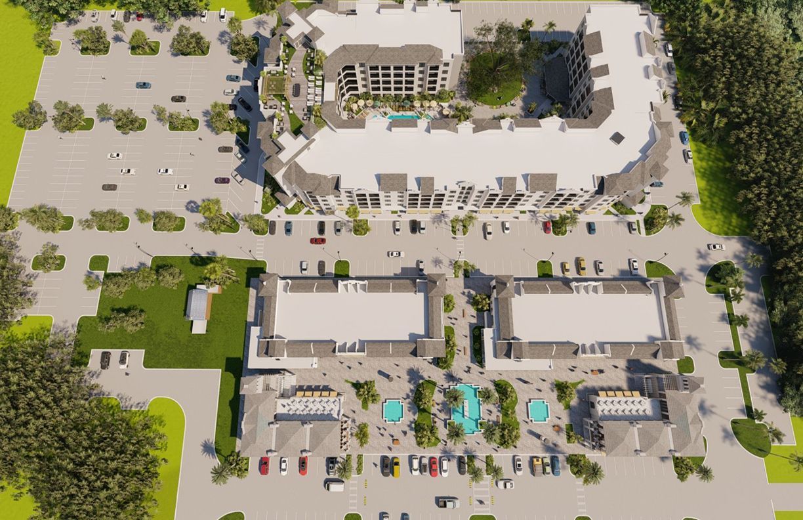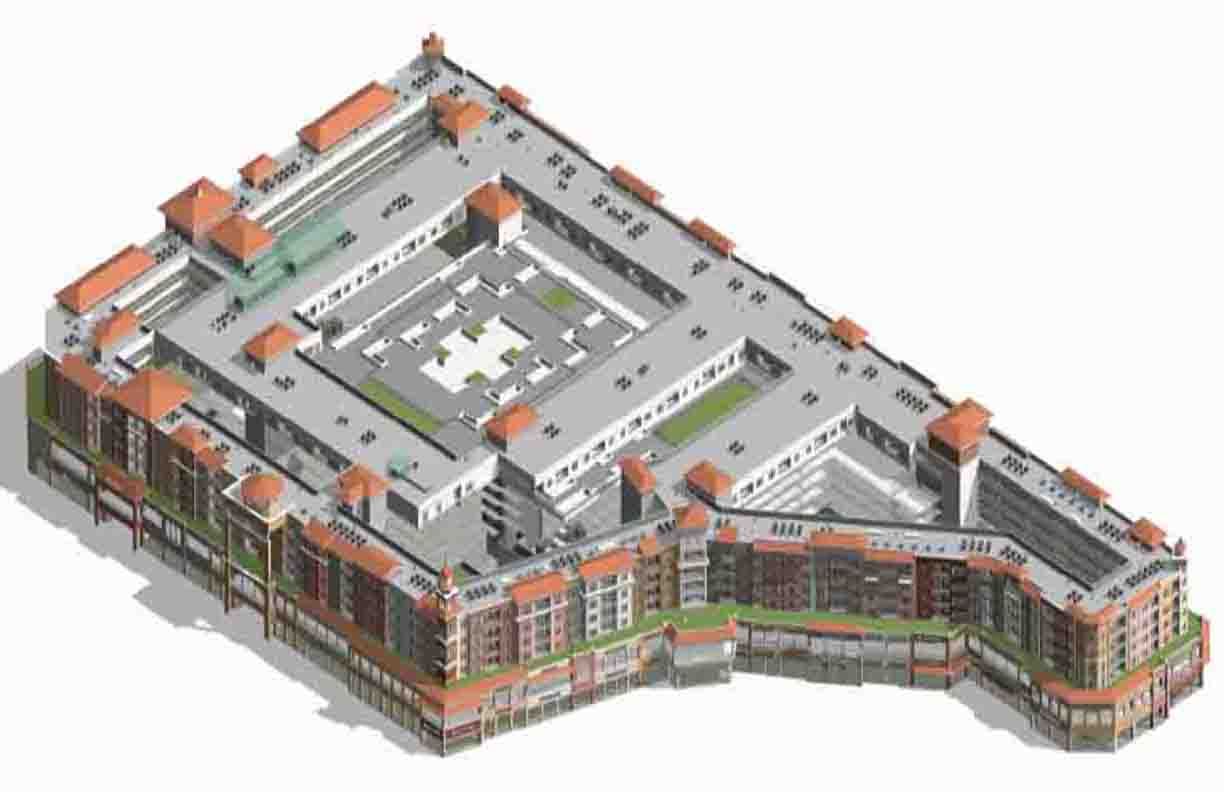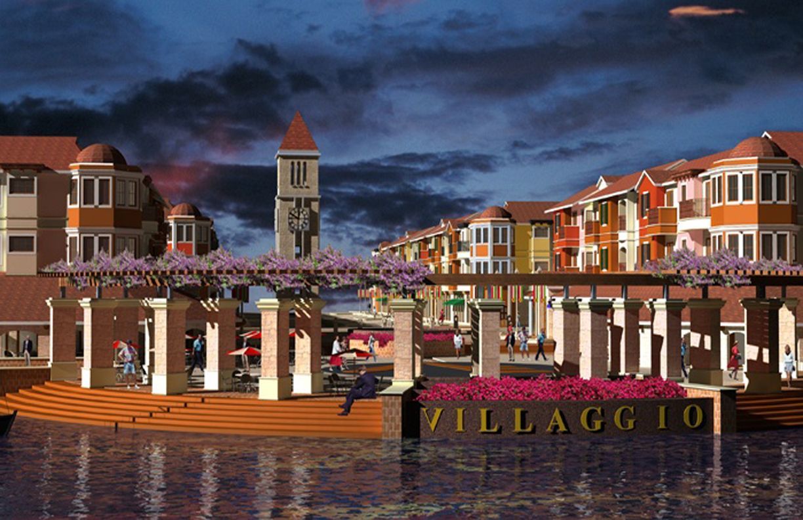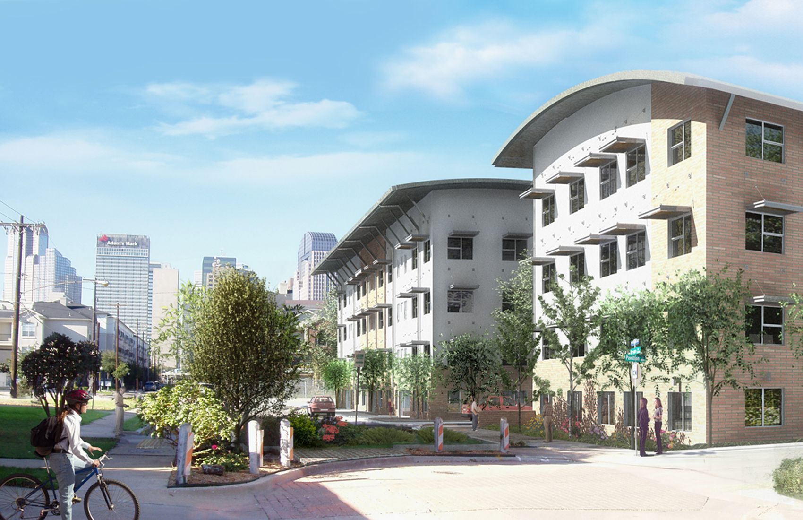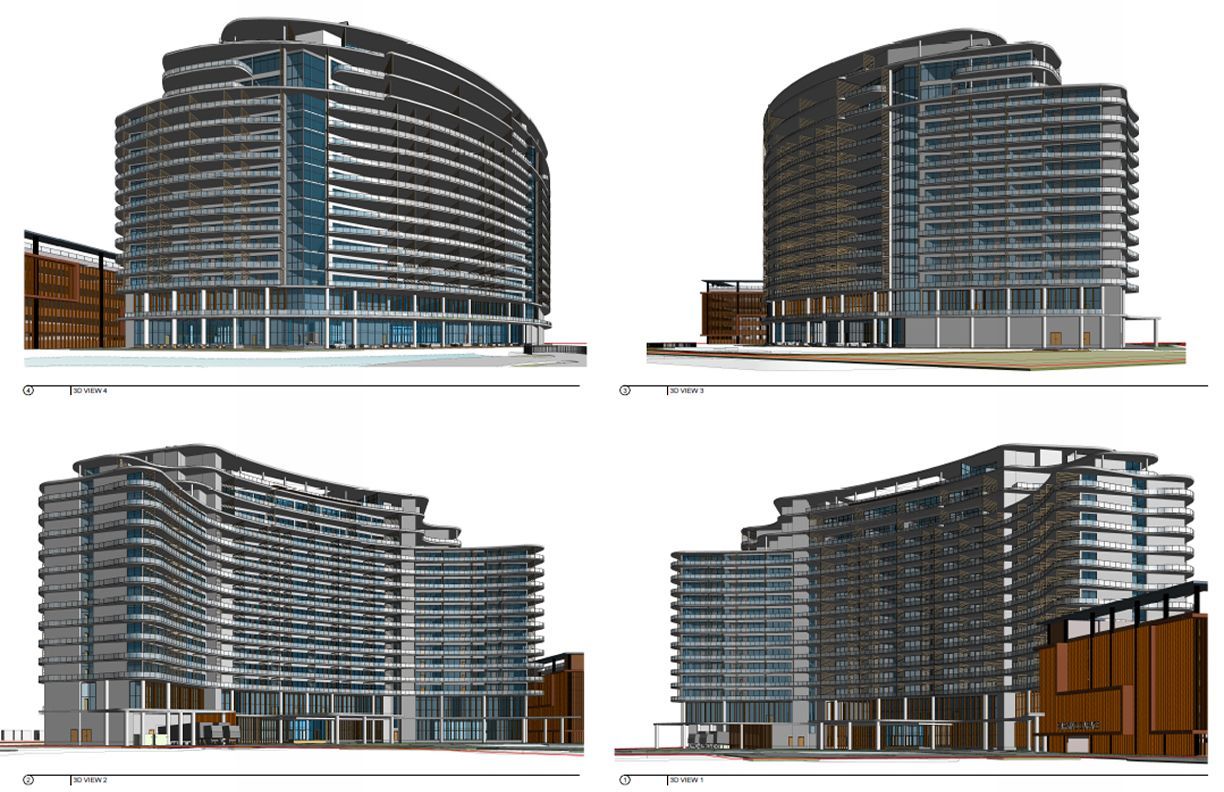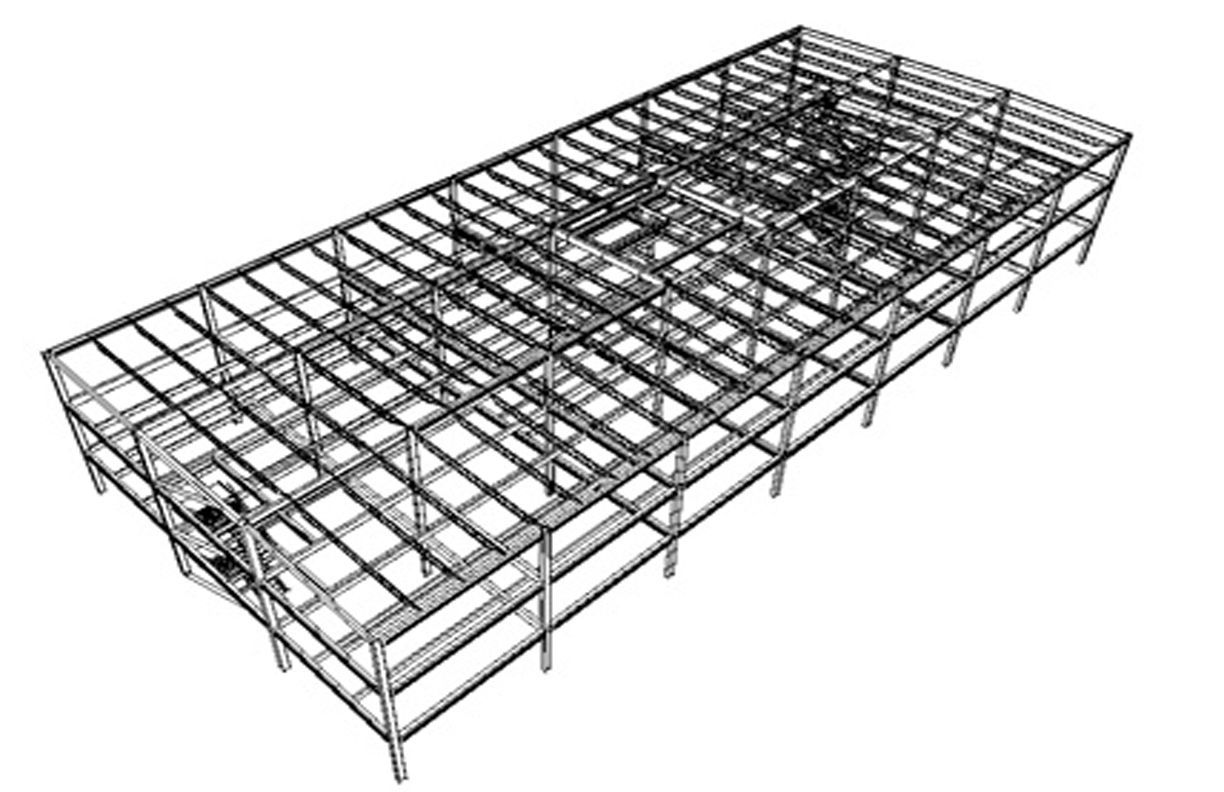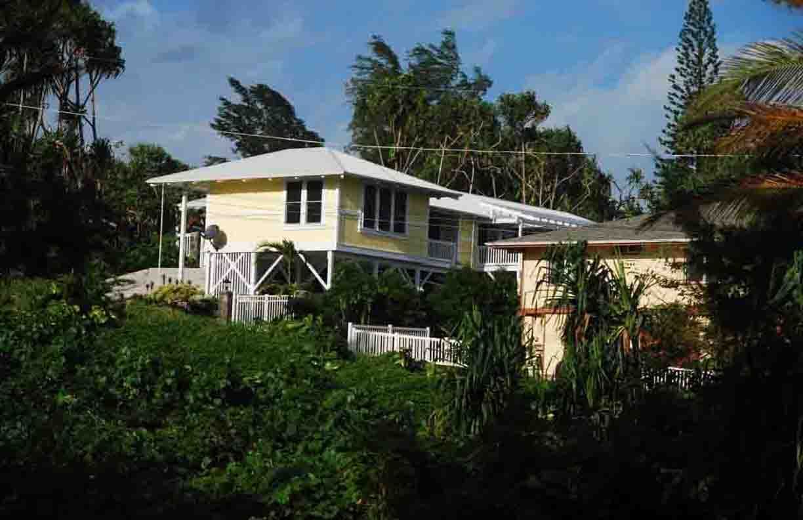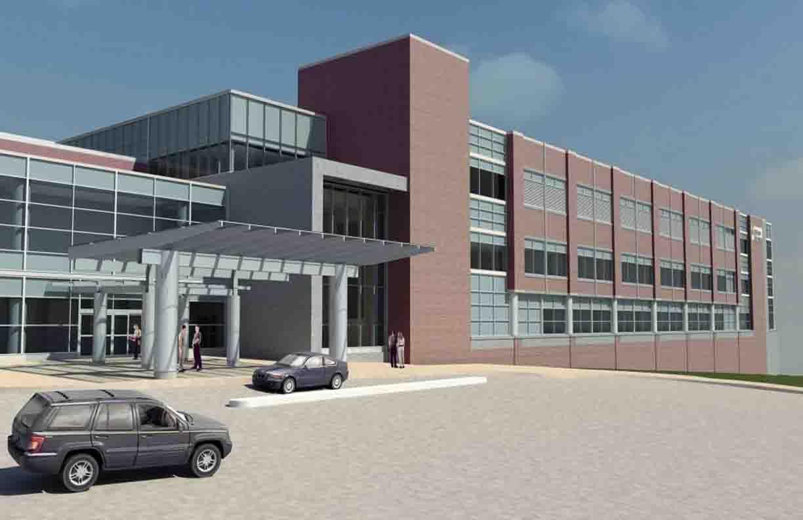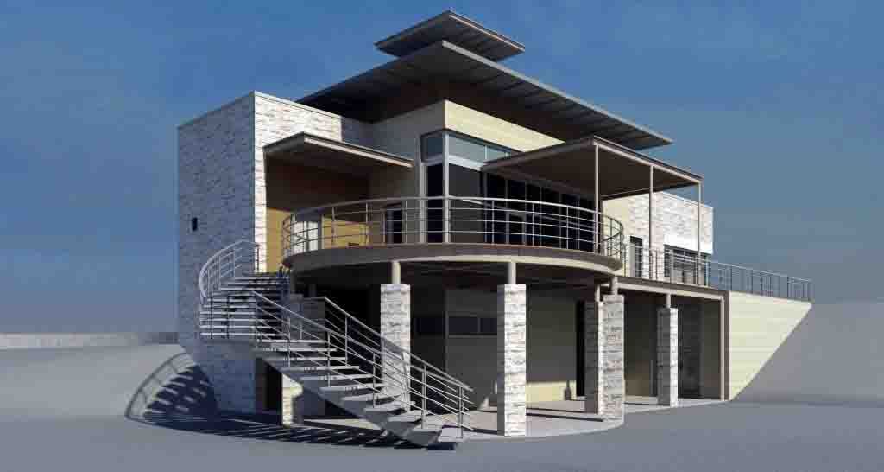Portfolio
Real Projects. Real Results. Trusted Nationwide.
At Archline, we pride ourselves on delivering precise, production-ready documentation to architectural and engineering firms throughout the U.S. Our portfolio reflects a wide variety of project types — each completed in collaboration with licensed professionals and each documented to the highest standards.
From healthcare facilities and commercial buildings to institutional campuses and infrastructure developments, our work speaks to our expertise in technical documentation, cross-disciplinary coordination, and scalable support.
Featured Projects
Government Facility – Construction Document Set
- Full CAD set including floor plans, elevations, and wall sections
- Coordinated across structural and MEP trades
- ADA compliance integrated into all public access areas
- Delivered under a 3-week deadline with 100% on-time review
LEED-Certified Office Campus
- Revit modeling for all building systems
- LEED documentation support included energy modeling references
- Mechanical load coordination with MEP consultants
- Smart systems diagramming and device placement documented
Healthcare Outpatient Center
- As-built drawing production
- Interior layout optimization for patient flow
- Plumbing and electrical system coordination in Revit
- Delivered to architectural firm under fixed price and tight schedule
Multi-Family Residential Development
- Site layout, grading, and utility routing plans
- Drafting support for structural load paths and foundation plans
- Extensive redline update services across 14 sheets
- Integrated BIM model for submission and pricing
Transportation Infrastructure – Civil Support Package
- Utility coordination and trench routing CAD plans
- Drainage basin detailing and erosion control layouts
- Staging and construction logistics plans
- Delivered to a civil engineering firm as part of master-planned project
Drafting, Modeling, and Documentation Scope
These projects illustrate the wide range of support we provide:
- 2D CAD Drafting: Floor plans, elevations, sections, redline cleanup
- Revit Modeling: Full parametric models, BIM coordination, families
- System Design Support: HVAC, plumbing, lighting, smart system layout
- Site & Infrastructure: Land development support and grading documentation
- Compliance Documentation: LEED support, ADA detailing, seismic and energy modeling
Every file is developed, reviewed, and delivered by professionals with real-world construction and design documentation experience.
Accuracy That Speaks for Itself
With more than 1,000 completed assignments, our body of work is extensive — and growing. While we can’t share all project details due to client confidentiality, these representative samples show the breadth and precision of what we deliver every day.
- Completed in 28 U.S. states and multiple jurisdictions
- Served over 150 architectural and engineering clients
- From schematic to construction document phase
- Compatible with AutoCAD, Revit, and hybrid workflows
- Reviewed under strict internal quality control standards
Request Work Samples or Start Your Next Project
If you’d like to see additional work samples, request a capabilities overview, or begin a new drafting or documentation assignment, contact us directly.

