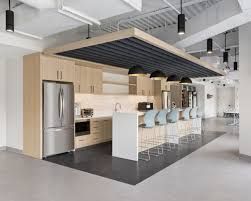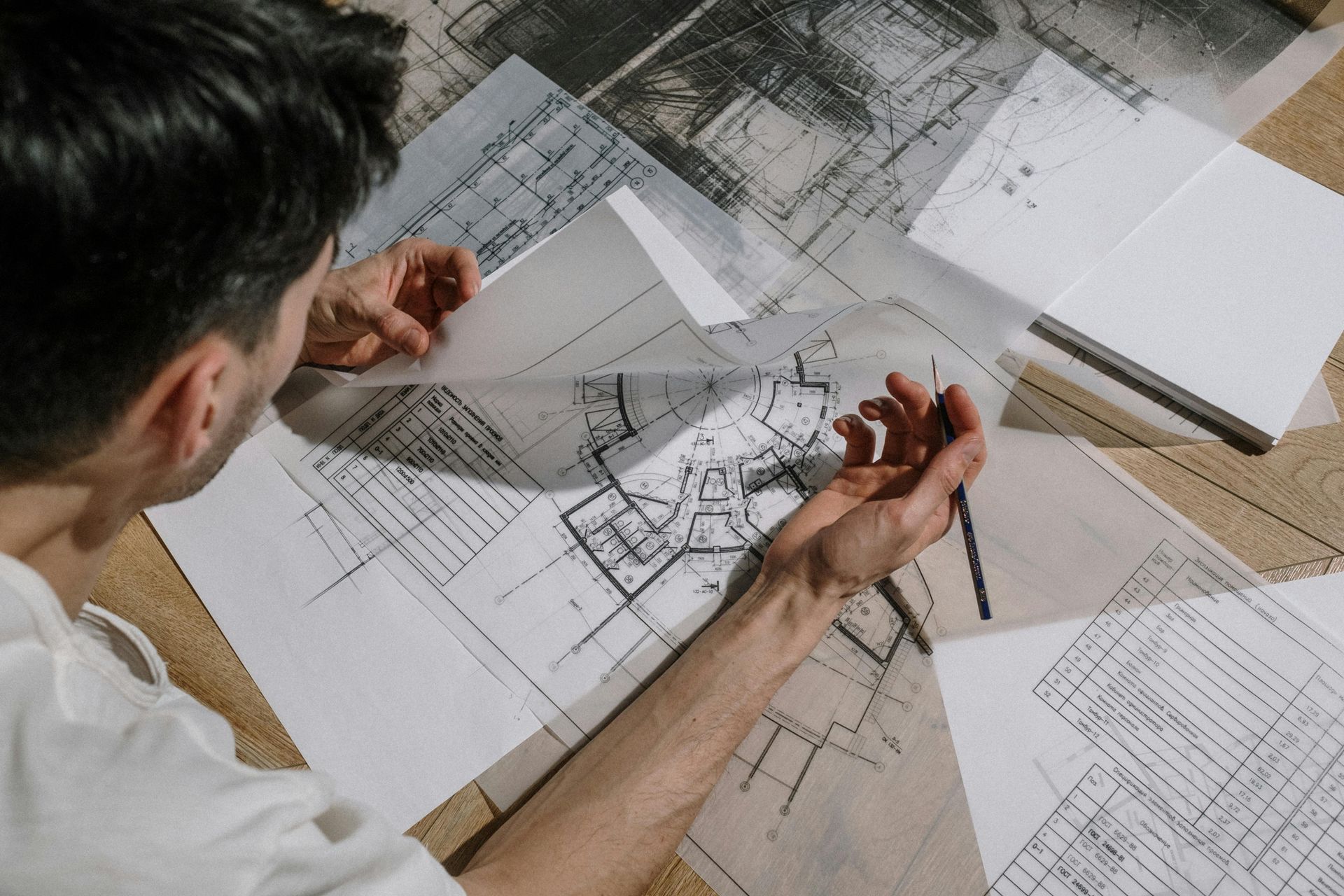Top Green Architecture Trends Shaping Sustainable Design in 2025
Discover the top green architecture trends shaping 2025. From net-zero buildings to biophilic design, Archline helps architects and engineers deliver sustainable, high-performance spaces.
Sustainability has crossed the threshold from “value add” to baseline expectation. In 2025, owners, developers, universities, and public agencies are writing performance targets into RFPs: lower energy intensity, healthier indoor environments, measurable water savings, and credible third‑party certifications. Meanwhile, codes are tightening (IECC/ASHRAE updates), incentives are evolving, and investors are tracking ESG outcomes far more closely. For architects and engineers, the question is no longer whether to design sustainably—it’s how to implement the right mix of strategies so the project stays on budget, passes plan review, and performs in the real world.
At Archline, LLC, we work exclusively with architects and engineers across the U.S., translating sustainability goals into coordinated Revit models, permit‑ready drawings/specs, energy models, and certification documentation. Below are the 12 green architecture trends shaping decisions in 2025—plus concrete steps to make each one buildable and cost‑effective.
Why These 2025 Trends Matter
- Performance by design, not by chance. Owners expect measurable results (EUI, water use, IAQ).
- Risk reduction. Resilience, material transparency, and electrification reduce regulatory and market risk over the asset life.
- Cost control. The right envelope, controls, and system choices cut OPEX and help stabilize cash flow.
- Talent and tenant attraction. Healthy, daylight‑rich spaces with strong amenities win leases and keep people engaged.
1) Net‑Zero Energy as a Default Goal
What it is: A building that produces (or procures) as much renewable energy annually as it consumes.
What’s new in 2025: More jurisdictions are signaling net‑zero targets by 2030; some owners want it
now to future‑proof assets.
How to implement:
- Tighten the
envelope first (U‑values, infiltration, thermal bridges).
- Right‑size HVAC with
load‑based models, not rules of thumb.
- Pair
on‑site PV with battery storage and demand response.
Archline’s help: We run ASHRAE Appendix G models, coordinate roof structure and electrical SLDs for PV/battery, and embed metering/M&V points in BIM so commissioning is straightforward.
Internal link: [Energy Modeling & MEP Support – https://archline.com/services/mep]
2) Electrification of Building Systems
What it is: Replacing fossil‑fuel equipment with
all‑electric alternatives powered by renewables.
Why it matters: Cuts direct site emissions, simplifies code pathways, and positions assets for a cleaner grid mix.
How to implement:
- Air‑source/ground‑source heat pumps for space and water heating.
- Kitchen
induction and electric service coordination for food service.
- Capacity checks with utilities and allowance for future battery storage.
Archline’s help: Load studies, panel/bus sizing, equipment selections, and controls sequences that avoid demand spikes.
Internal link: [Integrated Design Solutions – https://archline.com/services/integrated-design]
3) Embodied Carbon Reduction
What it is: Lowering emissions from materials (extraction, manufacturing, transport, end‑of‑life).
Why now: Operational carbon is improving;
embodied carbon is the next big lever—especially for early‑stage structure and envelope.
How to implement:
- Specify concrete with
SCMs and optimized cement content.
- Favor steel/aluminum with
EPDs; look for EAF steel.
- Reuse existing structure/envelope where feasible; consider
design for disassembly.
Archline’s help: Embodied carbon attributes in Revit schedules tied to specs; MR credit tracking for LEED.
External: [EPDs & HPDs – USGBC guidance]
4) Smart Building Technologies & Analytics
What it is: IoT sensors + BAS to monitor, learn, and optimize building performance.
Why it matters: Delivers continuous commissioning‑like benefits and catches faults before occupants do.
How to implement:
- Demand‑controlled ventilation using CO₂/occupancy sensors.
- Daylight harvesting and task/ambient lighting layers.
- Fault detection & diagnostics integrated with maintenance ticketing.
Archline’s help: Clear points lists, sequences of operation, and network diagrams included in CDs; owner‑friendly dashboards planned at DD.
Internal link: [Smart Building Integration – https://archline.com/services/smart-buildings]
5) Biophilic Design for Health & Experience
What it is: Deliberate connections to nature—views, materials, patterns, air, and light.
Benefits: Better cognitive scores, stress reduction, and perceived comfort; boosts leasing and retention.
How to implement:
- Optimize
daylight autonomy and glare control (shading + finishes).
- Integrate indoor planting/living walls with irrigation and maintenance plans.
- Use natural,
low‑emitting materials (verified emissions, not just VOC).
Archline’s help: Daylight/glare simulations and detailing that balances visual comfort with energy performance.
External: WELL/Fitwel alignments where appropriate.
6) Passive Design First
What it is: Use orientation, massing, shading, and envelope to reduce loads before specifying systems.
Why it matters: Every kBtu saved passively reduces capex and OPEX.
How to implement:
- Orient massing for solar control and natural ventilation.
- Continuous insulation and thermal break details at slab edges/balconies.
- Exterior shading tuned to climate and occupancy.
Archline’s help: Early parametric studies to set targets for glazing, SHGC, and internal gains; right‑sized equipment downstream.
7) Adaptive Reuse & Deep Energy Retrofits
What it is: Transform existing buildings to modern performance levels.
Why it matters: Massive
embodied carbon savings and often faster approvals.
How to implement:
- Structural feasibility for new loads/occupancies.
- VRF/DOAS retrofits, added heat recovery, advanced controls.
- Envelope air‑sealing and insulation strategies that avoid condensation risk.
Archline’s help: Existing‑conditions models, sequencing plans that keep tenants operating, and targeted LEED/O+M pathways.
Internal link: [CAD Drafting & Documentation – https://archline.com/services/cad-drafting]
8) Water Scarcity Planning & Reuse
What it is: Cutting potable use and capturing/using alternate sources.
Why it matters: Drought, rising rates, and resilience planning make water strategy a financial and environmental must.
How to implement:
- WaterSense fixtures; submetering for domestic, irrigation, cooling.
- Greywater for flushing/irrigation; on‑site stormwater management.
- Leak detection tied to BAS with zone isolation.
Archline’s help: WE credit roadmaps, cistern sizing, and details for code‑compliant reuse systems.
9) Resilient & Climate‑Adaptive Design
What it is: Designing for floods, heat, storms, and grid disruptions.
Why it matters: Risk‑adjusted asset value and continuity of operations.
How to implement:
- Elevate or dry‑proof critical systems; distributed electrical rooms.
- Passive survivability: safe temperature ranges without power.
- Fire‑hardening in wildfire zones; defensible space and ember‑resistant details.
Archline’s help: Hazard mapping early in design; resilience measures coordinated with structure, MEP, and civil.
10) Circular Economy & Design for Disassembly
What it is: Buildings as material banks—components designed for reuse.
Why it matters: Reduces waste, supports tenant churn, and can lower lifecycle costs.
How to implement:
- Modular walls/ceilings; reversible fasteners.
- Manufacturer take‑back for flooring/ceilings.
- Material passports and deconstruction notes in as‑builts.
Archline’s help: Spec language and BIM parameters to document recoverable content.
11) Multi‑Framework Certification Strategies
What it is: Combining
LEED, WELL, ENERGY STAR, and, where relevant,
Passive House or
RELi.
Why it matters: Holistic performance + wellness = stronger market signal.
How to implement:
- Map overlaps to avoid duplicate effort (e.g., ventilation, low‑emitting materials).
- Pick stretch goals that matter to the owner (eg., WELL nourishment or acoustics).
Archline’s help: Unified roadmap, submittal templates, and LEED Online administration.
Internal link: [Sustainability & LEED Consulting – https://archline.com/services/sustainability]
12) Data‑Driven Operations & Performance Verification
What it is: Designing for
measurement & verification (M&V), then using data to tune performance.
Why it matters: Sustained savings, comfort, and compliance with owner ESG reporting.
How to implement:
- Metering strategy by end use; data granularity set at DD.
- Post‑occupancy tuning with trend logs and analytics.
- Occupant feedback loops to adjust sequences and setpoints.
Archline’s help: M&V plans, BAS point lists, and owner training aligned to warranty and commissioning schedules.
Mini Case Studies: Trends Working Together
Dallas Mixed‑Use Office (New Build)
Goals: Low OPEX, marketable wellness, future‑proofed MEP.
Moves: Passive envelope, DOAS+heat recovery, PV‑ready roof, biophilic interiors, WELL‑aligned IAQ.
Result: Modeled
~22% energy reduction beyond code; strong leasing response to daylight and amenity package.
Historic Warehouse Conversion (Adaptive Reuse)
Goals: Maintain character; meet modern performance; minimize capex.
Moves: VRF retrofit, interior insulation with dew point analysis, LED + daylight harvesting, low‑carbon concrete toppings.
Result:
~50% operational carbon cut vs. pre‑retrofit; faster approvals thanks to clear life‑safety/ADA documentation.
University Lab Expansion (High‑Load Program)
Goals: LEED pathway without compromising safety or flexibility.
Moves: Manifolded exhaust with energy recovery, occupancy‑based turndown, MERV‑13 filtration, robust M&V.
Result: Achieved target certification; commissioning revealed minor controls tweaks resolved before classes began.
Implementation Playbook (Budget‑Smart)
- Prioritize envelope and controls. They reduce capex downstream and deliver durable savings.
- Stack incentives. Utility rebates + tax credits can close electrification/renewables cost gaps.
- Phase solutions. Pre‑wire for PV/batteries now; add hardware later.
- Charrette early. Integrated decisions avert rework and help align stakeholders.
- Document relentlessly. Clear specs and submittal templates prevent LEED/WELL delays.
FAQs
Q1: Which trend delivers the fastest ROI?
Water efficiency (fixtures, leak detection, smart irrigation) and controls (DCV, lighting) typically pay back in 1–3 years.
Q2: Can older buildings realistically reach net‑zero?
Yes—with deep envelope upgrades, high‑efficiency HVAC, and PV/battery. Often a phased path (near‑zero first, net‑zero later) wins buy‑in.
Q3: Will electrification overtax my electrical service?
We coordinate with utilities early, apply load management strategies, and right‑size equipment using load‑based models.
Q4: How do we avoid biophilia turning into glare or heat gain?
Pair daylighting with shading, glazing specs, and interior finishes tuned via simulation; design for view
and comfort.
Q5: Do we need multiple certifications?
Not always. We map owner goals to the
fewest frameworks that deliver the marketing and performance outcomes desired.
Q6: How do we keep construction on schedule with all this documentation?
Front‑load submittal requirements in specs, set up product tracking early, and review shop drawings for sustainability attributes before fabrication.
Q7: What about tenant fit‑outs changing the assumptions?
Design for flexibility: submetering, modular partitions, and controls that adapt to occupancy patterns without re‑engineering.
Q8: How does Archline engage with our team?
White‑label or co‑branded. We plug into your coordination cadence, maintain the sustainability scorecard, and keep AHJ/LEED reviewers happy.
The Archline Advantage
Sustainable design only works when it’s coordinated, documented, and buildable. Archline’s multidisciplinary approach—energy modeling, MEP/HVAC design support, LEED/WELL documentation, Revit coordination, and code compliance—helps your team hit performance targets without sacrificing design intent or blowing the schedule. Whether you’re pursuing net‑zero, electrification, or an adaptive reuse with tight budgets, we’ll map the fastest, most reliable path from concept to certificate.
Call to Action
Bring these 2025 trends into your next project with confidence. Call
(214) 304‑2850 or email
archline@archline.com. Explore services:
- [Sustainability & LEED Consulting – https://archline.com/services/sustainability]
- [Integrated Design Solutions – https://archline.com/services/integrated-design]
- [MEP/HVAC Design Support – https://archline.com/services/mep]
- [CAD Drafting & Documentation – https://archline.com/services/cad-drafting]
Local note: Based in Dallas, TX, we support projects across DFW—Uptown, Las Colinas, Plano, Frisco, Fort Worth—and nationwide.



