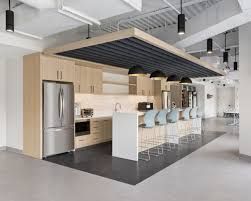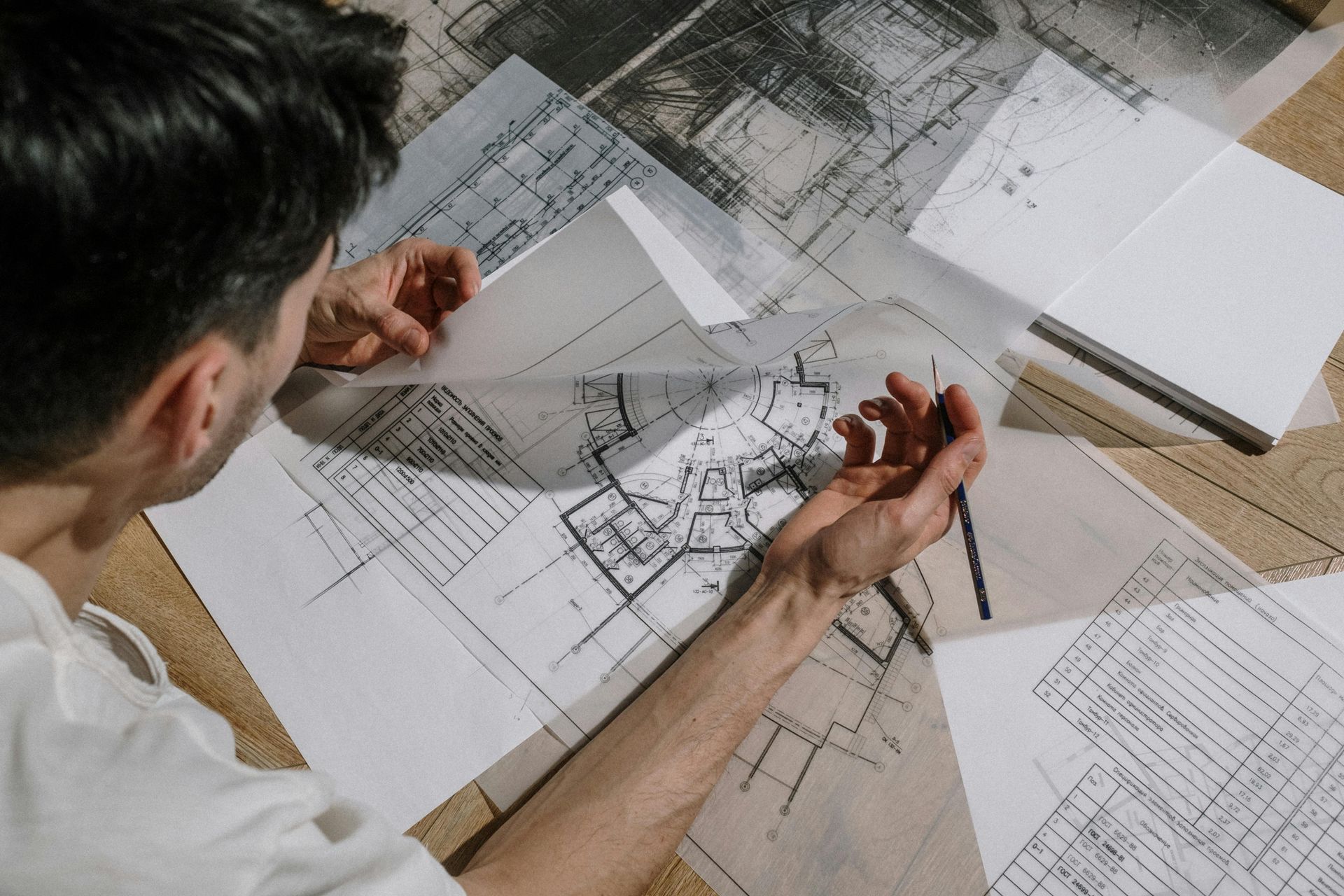Your Guide to LEED Certification Consulting for Sustainable Building Success
Achieve LEED Certification Faster With Archline’s Consulting
Sustainability isn’t a side quest anymore—it’s a core requirement in modern architecture and engineering. Public owners, healthcare systems, higher education, and large corporate tenants increasingly ask for LEED® certification because it signals verifiable performance: lower utility spend, healthier interiors, and responsible material choices. The challenge? LEED isn’t something you “add at the end.” It’s a process that touches every discipline, every milestone, and every spec section.
That’s why many A/E teams bring in LEED certification consulting: to make sustainable strategies practical, affordable, and fully documented. Archline, LLC supports architects and engineers nationwide with front‑loaded strategy, BIM‑embedded requirements, energy modeling, commissioning coordination, and airtight documentation—so you can keep designing while we keep the certification path on track.
What LEED Certification Is—and How It’s Organized
LEED (Leadership in Energy and Environmental Design) is a points‑based rating system. Projects earn credits across categories covering site, water, energy, materials, and indoor environmental quality. Your total points determine the level:
- Certified: 40–49
- Silver: 50–59
- Gold: 60–79
- Platinum: 80+
Rating systems you’ll see most often:
- BD+C (Building Design + Construction): New builds and major renos (Core & Shell, Schools, Healthcare, Data Centers, Warehouses, Hospitality, Retail).
- ID+C (Interior Design + Construction): Tenant improvements and interiors packages.
- O+M (Operations + Maintenance): Existing buildings seeking operational upgrades and performance tracking.
- ND (Neighborhood Development): District‑scale planning, infrastructure, and mixed‑use.
- Homes: Single‑family and multifamily residential.
Key idea: LEED rewards integrated design. Credits influence each other (envelope impacts energy; daylighting informs lighting power; HVAC choices affect IAQ), so early coordination saves money and headaches.
Why Architects and Engineers Use a LEED Consultant
A good consultant helps you win time back and avoid risk:
- Feasibility before form: Credit mapping at concept means you pursue points that fit budget, climate, and program—no last‑minute scrambles.
- BIM‑embedded compliance: Requirements appear in the model, on sheets, and in specs—not buried in a spreadsheet.
- Documentation discipline: LEED Online submissions, reviewer Q&A, and resubmittals handled without derailing your design team.
- Owner alignment: The roadmap ties credits to
clear owners (A/E/GC/subs/manufacturer reps) and deadlines, so nothing falls through the cracks.
The LEED Process: End‑to‑End Timeline You Can Actually Use
1) Pre‑Design: Strategy and Targets
- LEED charrette: Establish target level, owner priorities (energy, water, wellness, embodied carbon), and budget boundaries.
- Credit feasibility: Score quick wins (e.g., water fixtures), identify stretch credits (on‑site renewables), and flag regional priorities.
- Deliverables: Draft LEED scorecard, RASCI (responsibility matrix), schedule with credit due dates, and kickoff energy model plan.
2) Schematic Design: Shape the Big Levers
- Site & massing: Optimize orientation, glazing ratios, and shading for energy/daylight.
- Water concept: Landscape palette and irrigation baseline vs. proposed.
- Early energy runs: Envelope options (U‑values, SHGC), system archetypes, LPD (lighting power density) targets.
- Specs seed: Insert outline specs referencing low‑VOC, EPD/HPD, and commissioning requirements.
3) Design Development: Lock Strategy into Systems
- Systems selection: DOAS+VRF vs. VAV, heat recovery, economizer logic, controls architecture.
- Envelope definition: Final assemblies and thermal bridges addressed at transitions.
- Materials roadmap: Manufacturers identified for EPDs/HPDs, recycled content, regional sourcing.
- Commissioning scope: OPR/BOD drafted; commissioning agent engaged if required.
4) Construction Documents: Put It in Writing
- Specs with teeth: Explicit submittal requirements for EPD/HPD, low‑emitting lists, waste diversion targets, product VOC limits, and metering.
- Annotated drawings: Daylight sections, ventilation diagrams, renewable electrical SLDs, M&V points.
- Final energy model: Appendix G baseline vs. proposed frozen for permit and pricing.
5) Construction: Manage the Moving Parts
- Waste diversion tracking: Roll‑off logs, weigh tickets, and diversion summaries.
- Submittal policing: Product data checked for VOC, emissions certifications, and HPDs before installation.
- Cx execution: Functional tests, TAB reports, controls sequences verified.
6) Post‑Construction: Submit and Close Out
- LEED Online upload: Organized narratives, calculators, drawings, and letters.
- Reviewer comments: Clarify, supplement, and resubmit.
- Award and lessons learned: Closeout binder, M&V plan handoff, occupant feedback setup.
Credit Categories—What They Mean and What Actually Works
Location & Transportation (LT)
- Transit proximity and
bicycle facilities reduce SOV trips.
- Reduced parking or
unbundled parking can earn points and save cost.
- EV charging adds occupant amenity and supports decarbonization.
Sustainable Sites (SS)
- Heat island reduction: Cool roofs, green roofs, high‑albedo paving.
- Stormwater design: Detention, infiltration, and green infrastructure sized to local rainfall.
- Habitat protection: Construction boundaries and restoration plans documented and enforced.
Water Efficiency (WE)
- Landscape water cuts: Native/adaptive plants, weather sensors, drip systems; often
high‑ROI points in hot/dry climates.
- Indoor fixtures: WaterSense faucets, dual‑flush WCs; owner‑approved flow rates embedded in schedules.
- Submetering: Domestic cold/hot, irrigation, cooling tower; supports O+M savings and M&V.
Energy & Atmosphere (EA)
- ASHRAE 90.1 Appendix G modeling: Avoids oversized equipment and quantifies savings.
- Commissioning (Cx): From OPR/BOD to functional testing; critical for achieving modeled performance.
- On‑site renewables & heat recovery: PV, solar thermal, HRV/ERV; integrate early for structural/roof planning.
- Controls sequences: Demand control ventilation, supply air temp reset, chilled water/condensing boiler optimization.
Materials & Resources (MR)
- EPDs/HPDs: Pre‑plan manufacturers; track via submittal log templates.
- Waste management: 75%+ diversion achievable with clean sorting and contractor buy‑in.
- Circularity: Design for disassembly and modularity in tenant fit‑outs to reduce churn waste.
Indoor Environmental Quality (EQ)
- Ventilation and filtration: ASHRAE 62.1 plus MERV 13+ where feasible.
- Daylight & views: Glare control matters—pair WWR with shading and interior finishes.
- Low‑emitting materials: Verify emissions certifications, not just VOC content.
Innovation (IN) & Regional Priority (RP)
- Exemplary performance: Push water or waste credits beyond standard thresholds.
- Pilot credits: Biophilic design, occupant engagement platforms, low‑carbon concrete trials.
- Regional priorities: Target credits weighted by local environmental concerns.
How Archline Operationalizes LEED in BIM and Specs
- Revit parameters: Custom parameters for LEED attributes (e.g., recycled content, EPD availability) populate schedules used by CA and procurement.
- View templates & legends: Standardized callouts for ventilation, daylight, and metering improve reviewer clarity.
- Spec alignment: CSI divisions mirror modeled components; Division 01 consolidates LEED administrative requirements, submittal formats, and tracking.
Suggested internal links:
- [Integrated Design Solutions – https://archline.com/services/integrated-design]
- [Sustainability & LEED Consulting – https://archline.com/services/sustainability]
- [MEP/HVAC Design Support – https://archline.com/services/mep]
Authoritative external references:
- [U.S. Green Building Council – https://www.usgbc.org/]
- [ASHRAE Standards – https://www.ashrae.org/]
- [EPA WaterSense – https://www.epa.gov/watersense]
Case Studies (Names Withheld, Results Verifiable)
1) Dallas CBD Office Tower, 500,000 SF
Goal: LEED Silver with aggressive OPEX reduction.
Moves we made: Early energy model guided glazing selection and shading devices; DOAS with heat recovery; lighting controls tied to daylight zones; green roof for heat island + amenity.
Outcome: Modeled
18% energy savings beyond code,
LEED Gold achieved without budget increase;
reviewer comments cleared in one round thanks to clean documentation.
2) West Coast University Lab Building
Goal: LEED Gold; tough IAQ/energy profile due to lab exhaust.
Moves we made: High‑performance fume hoods, manifolded exhaust with energy recovery, variable volume supply with occupancy‑based turndown, MERV‑13 filtration, low‑emitting interior finishes.
Outcome:
37% energy reduction over baseline; Gold certification; commissioning revealed minor control sequence tweaks completed before occupancy.
3) Midwest Hospital Expansion
Goal: Certified; strict infection control and patient comfort metrics.
Moves we made: Native/adaptive landscape for zero‑base irrigation, domestic hot water heat recovery, low‑flow clinical fixtures, robust submittal policing for MR and EQ credits.
Outcome: Certified
ahead of schedule; facilities team received clear M&V and O&M playbooks.
4) Historic Mixed‑Use Renovation, Mid‑South
Goal: Silver without compromising historic façade.
Moves we made: Interior insulation strategy to avoid dew point issues; VRF with heat recovery; discreet PV array; careful daylight glare modeling to right‑size shading.
Outcome:
LEED Silver with strong tenant marketing lift; AHJ praised clarity of life‑safety and accessibility documentation.
Cost vs. ROI: How to Talk About LEED with Owners
Upfront: Expect
~2–5% incremental cost on many projects, largely driven by envelope, MEP efficiency, and commissioning.
Downstream returns:
- 20–30% energy savings achievable with right envelope + controls.
- Lower water costs via high‑efficiency fixtures and non‑potable strategies.
- Tenant retention and rent premiums in many office markets.
- Risk reduction: Documented materials and ventilation bolster health/wellness claims and future‑proof assets against tightening codes.
Pro tip: Share a cash flow view—utility savings + maintenance reductions vs. incremental capex—so owners see payback, not just first cost.
Avoidable Pitfalls (and Our Countermoves)
- Starting late: We run a pre‑design charrette and issue a tracked scorecard by week two.
- Losing documentation: Centralized logs and templates; submittal checklists that flag missing EPD/HPD/VOC proofs
before install.
- Overpromising credits: We score “stretch” vs. “core” paths and keep an off‑ramp if budget tightens.
- Energy model drift: We freeze assumptions at DD and only revise with documented design changes.
- Commissioning afterthought: Cx scope baked into specs; functional test scripts drafted early.
How We Work with Your Team (and the GC) Without Drama
- Single point of contact: A sustainability PM who attends your coordination meetings and keeps the scorecard honest.
- Clear ownership: RASCI assigns each credit to A/E/GC/Sub; monthly status posted with blockers and next actions.
- White‑label friendly: We can be behind the scenes or client‑facing—your call.
- Version control: Named model releases and change logs (e.g., “DD_R2_EA_Updates”) prevent surprises.
FAQs
Do you support projects nationwide?
Yes. We collaborate remotely with site visits as needed and have experience with varied AHJ requirements across the U.S.
Which LEED version do you support?
Primarily
LEED v4.1 today; we track
v5 developments and align strategies to ease future transitions.
Can you help pick between LEED, WELL, and Green Globes?
We’ll match goals and budget. Many clients pursue
LEED + WELL to cover performance plus health/wellness.
How early should we involve you?
Pre‑design is ideal. If we’re joining mid‑stream, we start with a rapid audit, risk list, and rescue plan.
Will LEED slow my schedule?
Handled correctly, no. We align credit deliverables to
existing milestones and keep reviews moving with complete submittals.
Do you handle commissioning?
We coordinate and manage documentation; commissioning is performed by an independent Cx agent per LEED requirements.
What about embodied carbon?
We can target low‑carbon concrete, steel EPDs, and material swaps; we’ll track this under MR credits and owner ESG goals.
Can you train our staff?
Yes. We offer LEED 101, documentation bootcamps, and credit‑specific workshops for PMs, designers, and CA teams.
Do you provide cost ranges for credits?
We maintain
benchmark cost ranges and typical ROI to help owners choose smartly.
Can you be white‑labeled under our brand?
Absolutely. Many partners prefer that, especially on repeat client accounts.
Local + National Reach
Archline is based at 5050 Quorum Dr, Ste 700, Dallas, TX 75254, serving firms across Dallas–Fort Worth (Uptown, Las Colinas, Plano, Frisco, Fort Worth, Arlington) and nationwide. Need LEED help on a tower in Dallas and a lab in Seattle? We’re set up for multi‑city delivery.
Google Business Profile: keep it active with LEED case photos and posts.
Suggested local page: [Dallas Architectural Consulting – https://archline.com/locations/dallas]
Next Steps: Start with a 30‑Minute LEED Roadmap Call
If you’re targeting LEED on an upcoming pursuit—or you’re mid‑project and need a rescue plan—let’s get a roadmap in place.
- Call: (214) 304‑2850
- Email: archline@archline.com
- Start here: [Sustainability & LEED Consulting – https://archline.com/services/sustainability]
- Related services:
- [Integrated Design Solutions – https://archline.com/services/integrated-design]
- [MEP/HVAC Design Support – https://archline.com/services/mep]
[CAD Drafting Services – https://archline.com/services/cad-drafting]



