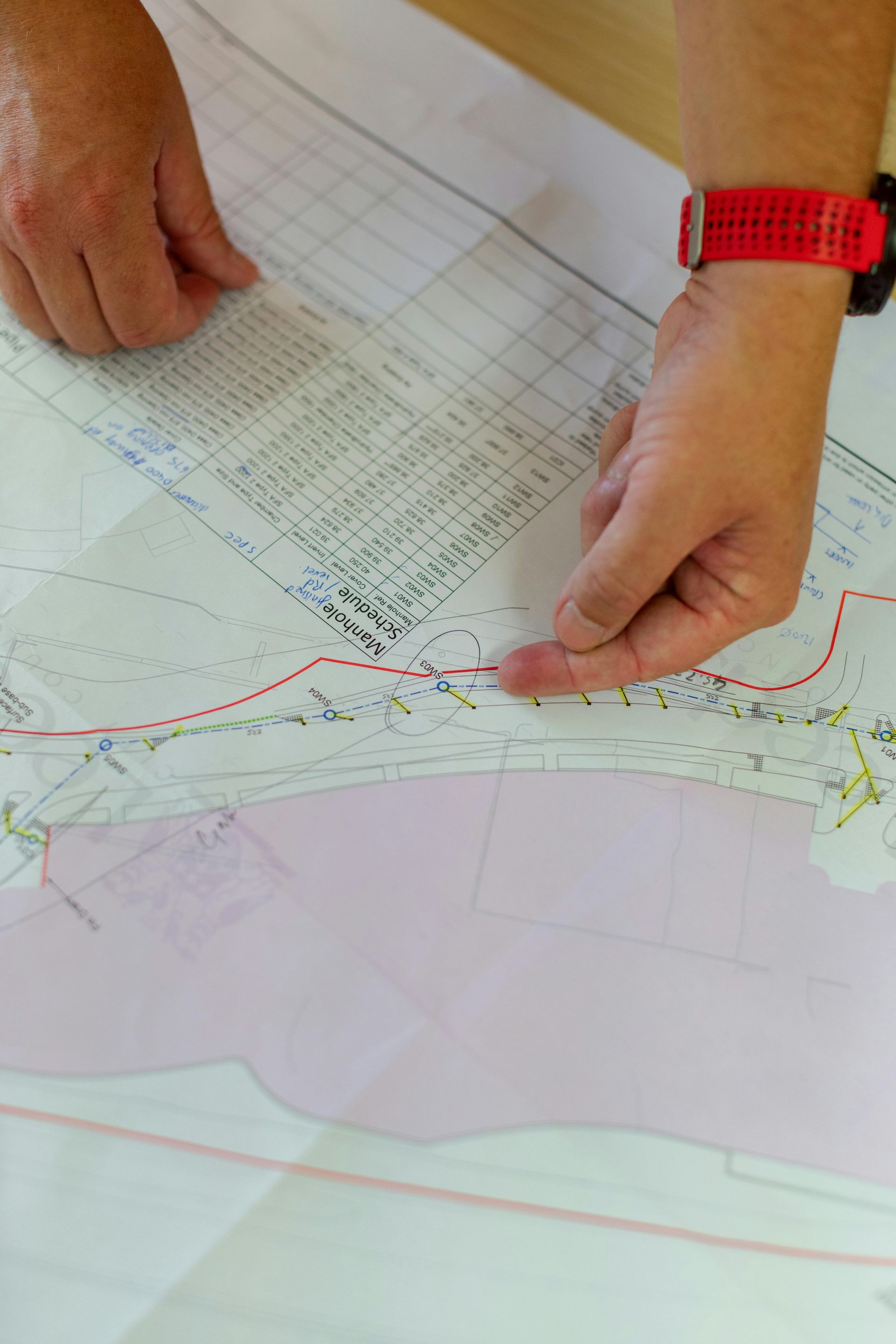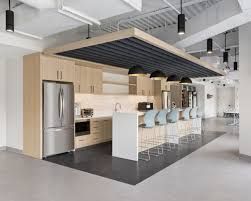Architectural Consulting Services: How Archline Supports Your Project from Concept to Completion
What Architectural Consulting Actually Covers (and Why It Matters)
Architects and engineers are asked to do more with less—shorter timelines, tighter budgets, tougher performance targets, and zero room for coordination errors. The fastest way to meet those demands without overextending your team is to bring in a consulting partner that thinks like you do and works at your speed. That’s precisely what Archline, LLC provides: architectural consulting services designed exclusively for architects and engineers, from early concept through stamped construction documents and post‑award support.
In the first week, our aim is simple: reduce risk, remove bottlenecks, and accelerate momentum. From integrated Revit/BIM coordination and energy modeling to LEED certification consulting, HVAC systems design, and smart building technologies, we plug into your workflow and help you deliver a project that’s fully coordinated, constructible, and compliant—without sacrificing the design intent that makes your work stand out.
Architectural consulting bridges the gap between vision and verification. It’s where great design meets engineering reality, code compliance, and constructability. At Archline, that typically includes:
- Concept & Feasibility Support: massing, preliminary systems strategies, envelope targets, code/ADA risk scan.
- BIM-Driven Coordination: live clash detection across architectural, structural, and MEP models; model hygiene; model exchange protocols.
- Technical Analysis: HVAC load calculations, daylight/solar analysis, egress/time‑to‑exit checks, seismic and gravity load studies, envelope performance.
- Sustainability Strategy: LEED roadmapping, energy modeling (baseline vs. proposed), low‑carbon specs, smart controls.
- Documentation & Delivery: coordinated CDs, discipline sheets, keynotes/spec sections, addenda support, contractor RFIs.
- Compliance & Quality: code interpretations, AHJ submittal support, NFPA/IBC/ASHRAE conformance reviews.
Because we only work for A/E firms (never competing for your client), you get a deeply collaborative partner whose incentives align with yours: protect design intent, eliminate rework, and deliver a cleaner bid set.
Our Process: How We Reduce Risk from Day One
1) Discovery & Scope Definition
We start by mapping goals, constraints, and success metrics: building program, schedule milestones, energy targets, AHJ requirements, and budget guardrails. Typical outputs: risk register, discipline RASCI, and a coordinated model exchange calendar.
2) Model Setup & BIM Protocols
We align on Revit versioning, shared coordinates, worksharing, view templates, and file naming. We standardize levels/grids and establish a clash detection cadence (weekly or milestone‑based). This prevents drift before it starts.
3) Technical Design & Analysis
Discipline leads run load/egress/energy analyses; structural and MEP systems are sized to meet performance and maintainability; envelope options are tested for energy and daylight; early LEED pathways are locked to avoid late scrambles.
4) Coordination & Detailing
We resolve clashes in model, not in the field. Architecture, structure, and MEP are coordinated at each gateway (SD → DD → 50% CD → 95% CD). We annotate, keynote, and prepare spec sections and schedules that match the model.
5) Compliance Review & AHJ Support
We verify IBC, ADA, NFPA, ASHRAE, and local amendments. We prep submittal packages, respond to plan check comments, and adjust documentation to meet AHJ preferences without compromising the design.
6) Bid & Construction Support (as requested)
We assist with addenda, RFIs, and submittal reviews, ensuring that the intent in your documents carries through to the built result.
Deep Dive: Where Archline Moves the Needle
Revit/BIM Coordination That Prevents Rework
- Live clash management: Duct mains vs. beams, riser placement, shaft sizing, access clearances, sprinkler mains in tight corridors.
- Constructability baked in: Coordination ensures maintenance access to valves, VAVs, and panels; ceiling zones sized for trades.
- Model hygiene: View templates, consistent families, and parameter governance keep downstream schedules and sheets clean.
Outcome: fewer RFIs, fewer change orders, and faster submittal cycles.
LEED Certification Consulting (without the scramble)
- LEED strategy charrette: confirm project goals (e.g., Energy & Atmosphere optimization, Indoor Environmental Quality), define credit map, assign owners.
- Documentation pipeline: track materials EPDs/HPDs, commissioning scope, enhanced refrigerant management, daylighting metrics.
- Energy + envelope alignment: we tie modeled performance to credits so your team isn’t hunting points late in CDs.
Energy Modeling that Drives Design Decisions
- Baseline vs. proposed runs: ASHRAE 90.1 Appendix G to quantify savings and right‑size equipment.
- Sensitivity testing: glazing SHGC/U‑values, roof insulation, lighting power density, heat recovery effectiveness.
- Peak load vs. annual energy: avoid oversizing by distinguishing worst‑hour design from typical operation.
HVAC Systems Design for Comfort, Efficiency, and Maintenance
- System selection: DOAS + VRF, WSHP, VAV reheat, 4‑pipe fan coil—matched to climate, program, and O&M staffing.
- IAQ + ventilation: ASHRAE 62.1 compliance, demand‑controlled ventilation, filtration strategies.
- Commissioning‑ready docs: sequences of operation, point lists, and access clearances included in CDs.
Smart Building Technologies That Pay Back
- Controls integration: interoperable BAS, open protocols (BACnet/Modbus), analytics for fault detection.
- IoT metering: submetering by tenant/core, plug load tracking, water monitoring for leak detection.
- User experience: app‑based access, occupant comfort feedback loops, room‑level temperature/lighting control.
Seismic & Load Analysis You Can Trust
- Gravity & lateral systems: steel braced frames, concrete shear walls, CLT shear panels; drift checks and collector detailing.
- Nonstructural components: anchorage of MEP equipment, ceilings, and facades—an often overlooked risk.
- Documentation: clear load paths on plans and details reduce field guesswork.
CAD Drafting & Precision Documentation
- Permit‑ready sheets: code plans, life safety sheets, enlarged core details, coordinated sections.
- Spec alignment: CSI divisions coordinated with schedules and keynotes.
- As‑builts & record models: clean turnover for FM teams and future tenant improvements.
Case Examples (Names Withheld, Results Real)
1) Dallas High‑Rise Office, 500k SF
Challenge: Three design teams, compressed schedule, aggressive energy target.
Archline’s role: Unified Revit model; VAV with heat recovery; LEED roadmap with energy modeling and envelope tweaks.
Result: 18% modeled energy reduction vs. baseline; LEED Silver target upgraded to
LEED Gold; bid set issued on time with minimal RFIs.
2) University Research Lab, West Coast
Challenge: Stringent seismic requirements; high air change rates; specialty exhaust.
Archline’s role: Lateral system tuning to meet drift limits; manifolded lab exhaust with energy recovery; smart BAS sequences.
Result: Passed plan check on first submittal; mechanical room access maintained; commissioning completed with few corrective actions.
3) Historic Renovation, Mid‑South
Challenge: Preserve façade, modernize interiors, meet ADA without altering street presence.
Archline’s role: Egress re‑planning, discreet ramping/elevator strategy, envelope upgrades behind historic skin, low‑profile VRF.
Result: AHJ approvals without variance; comfort and efficiency achieved while preserving architectural character.
Compliance: Codes and Standards We Design Around
Your AHJ may adopt different editions and local amendments, but most U.S. projects implicate:
- IBC (International Building Code): occupancy, construction type, heights/areas, egress.
- NFPA (incl. NFPA 101 Life Safety): fire protection, detection, and means of egress nuances.
- ADA Standards: accessible routes, clearances, fixtures, door hardware, slopes.
- ASHRAE 90.1 & 62.1: energy efficiency and ventilation/IAQ.
- Local Energy Codes: e.g., IECC or state‑specific stretch codes.
We front‑load compliance checks, flag likely AHJ comments, and adjust drawings/specs
before submittal. That shortens plan review cycles and reduces costly resubmittals.
Collaboration, Communication, and Version Control
- Weekly coordination rhythm: short, decisive meetings with live model screenshare and an action log.
- Issue tracking: clear owners/due dates; unresolved clashes don’t roll past gateways.
- Version control: cloud worksharing, named releases (e.g., “50CD_R1”), and delta sheets so everyone knows what changed.
This doesn’t just “feel organized”—it protects your margin by preventing noise, duplication, and late surprises.
Why External Consulting Improves Profitability
- Capacity without fixed overhead: scale up for deadlines, scale down after.
- Fewer RFIs/COs: coordinated systems and clear details cut change orders.
- Faster plan checks: clean code sheets and complete narratives speed approvals.
- Better bids: fewer ambiguities mean tighter, more comparable bids and fewer scope gaps.
- Happier owners: less churn, steadier budgets, and stronger performance—repeat work follows.
Local + National: How We Support Dallas and Beyond
Based in Dallas, TX (5050 Quorum Dr, Ste 700), we regularly support projects across the Metroplex—Uptown, Legacy West, Las Colinas, Plano, Frisco, Arlington, and Fort Worth—while collaborating with A/E teams nationwide. If you need a partner who can join OAC meetings in Dallas and coordinate digitally with teams in Seattle, Boston, or Miami, we’re built for that.
FAQs
1) When should we bring Archline into a project?
As early as concept/SOQs. Early involvement lets us shape envelope and systems choices, lock a LEED roadmap, and prevent layout conflicts that are expensive to undo later.
2) Can you jump in mid‑project (e.g., at 60% CDs)?
Yes. We run a rapid model audit, produce a priority clash/risk list, and stabilize documentation to protect your deadlines.
3) Do you provide stamped drawings?
Through our network of licensed partners, we can provide stamping in multiple states as scope requires.
4) How do you handle file security and ownership?
We use secure cloud platforms with role‑based access. You own your models; our deliverables follow your standards.
5) What software do you support?
Primarily
Autodesk Revit, Navisworks, and AutoCAD, plus energy modeling tools (e.g., eQuest, IESVE). We align with your toolchain.
6) Can you help with spec writing and Division 01?
Yes. We align specs with modeled components and sequences so contractors aren’t guessing.
7) How do you price engagements?
Fixed fee per milestone, hourly by discipline, or a hybrid. We’ll propose the model that best matches risk and scope clarity.
8) Do you handle construction administration (CA)?
We can assist with RFIs, submittals, and site observations to ensure the design intent carries through construction.
9) What kinds of projects fit best?
Complex commercial, institutional, multifamily, laboratories, healthcare, mixed‑use, and historic retrofits—any project where coordination and performance really matter.
10) Will you talk directly with our client?
Only if you want us to. We can be white‑labeled, behind the scenes, or visible as your strategic partner.
Next Steps: Let’s De‑Risk Your Next Deadline
If you’re facing a tough milestone, coordination crunch, or need to prove a LEED/energy path with confidence, we’re ready to help.
Call: (214) 304‑2850
Email: archline@archline.com



